3 Must-Haves our VP of Sales & Marketing Added in her Magnolia Home
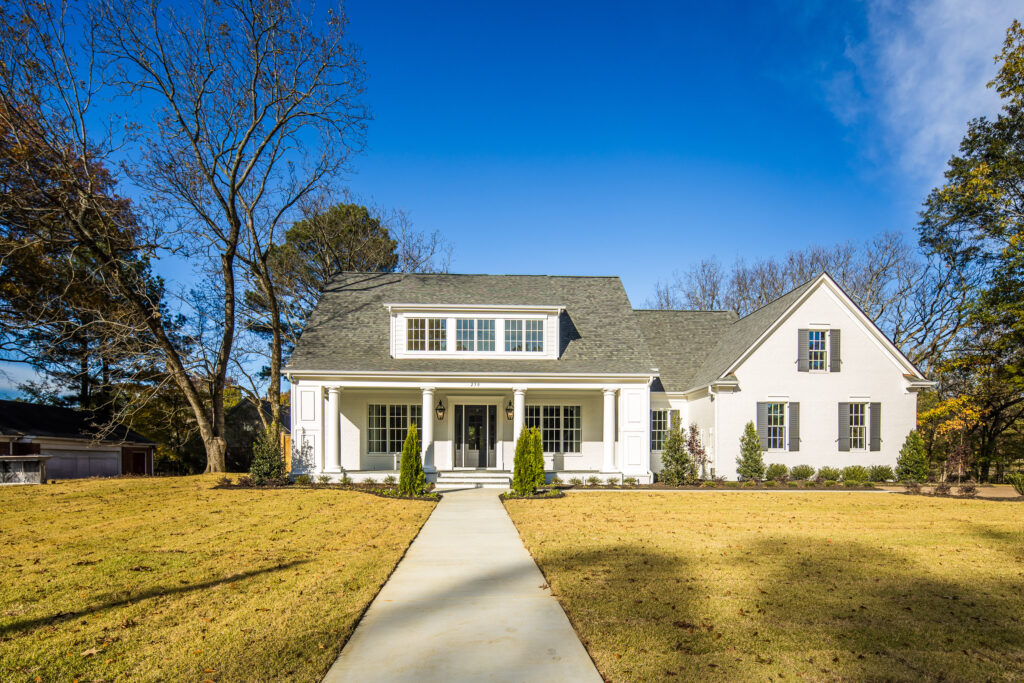
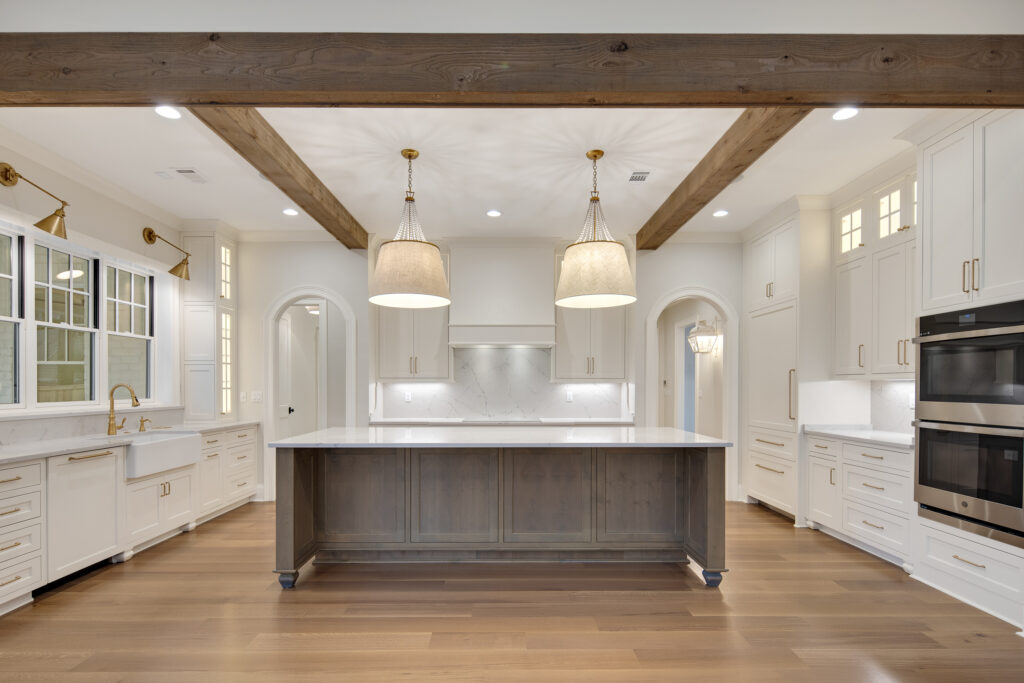
We’ve got another exciting interview on the docket today!!! Would you believe us if we told you that both our VP of Construction AND VP of Sales and Marketing built their Magnolia Homes within a few months of each other last year?! It was a fun season in our Design Center helping both of these families bring their visions to life!
As we interviewed Hunter, we of course had to interview Whitney Harvey, our VP of Sales and Marketing – the one who brings all the magic to the Magnolia office! Like Hunter, Whitney is also a second-time Magnolia Homeowner (her first Magnolia home being in our Village Park community). For this home, the Harveys went through an extensive process in securing their homesite right off of Collierville Town Square! There were many years and a few moves (including one to Dallas before their return to Collierville!) between their first Magnolia home and second, so Whitney and Jon had ample time to dream about what this space would look like. Of course we had to know…. What were their top 3 “Must-Haves” when designing this home?! Here’s what they said!
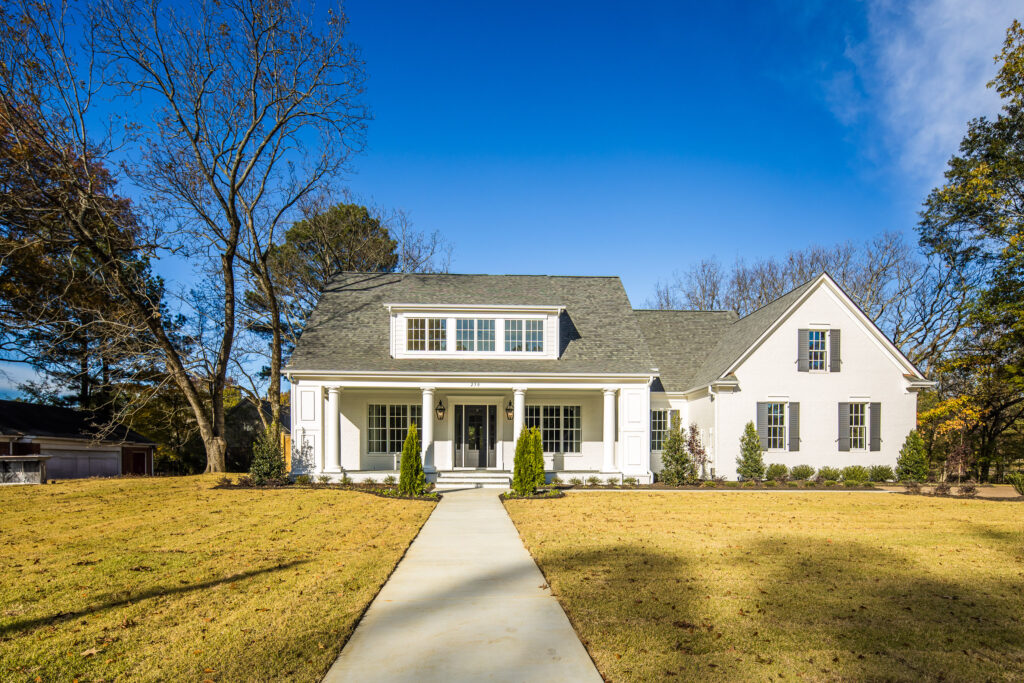
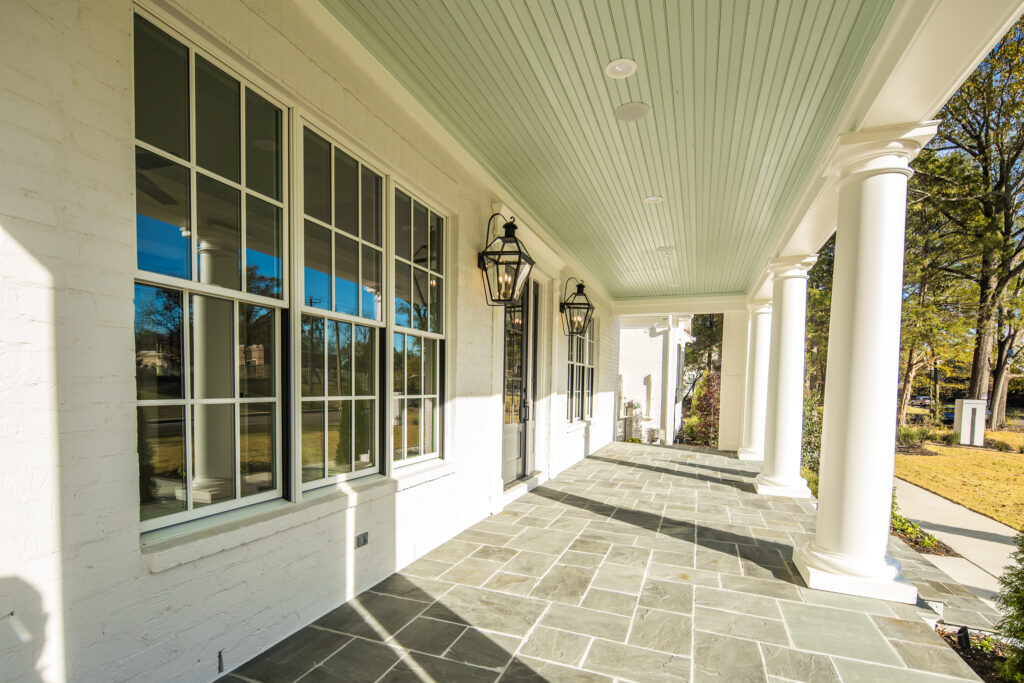
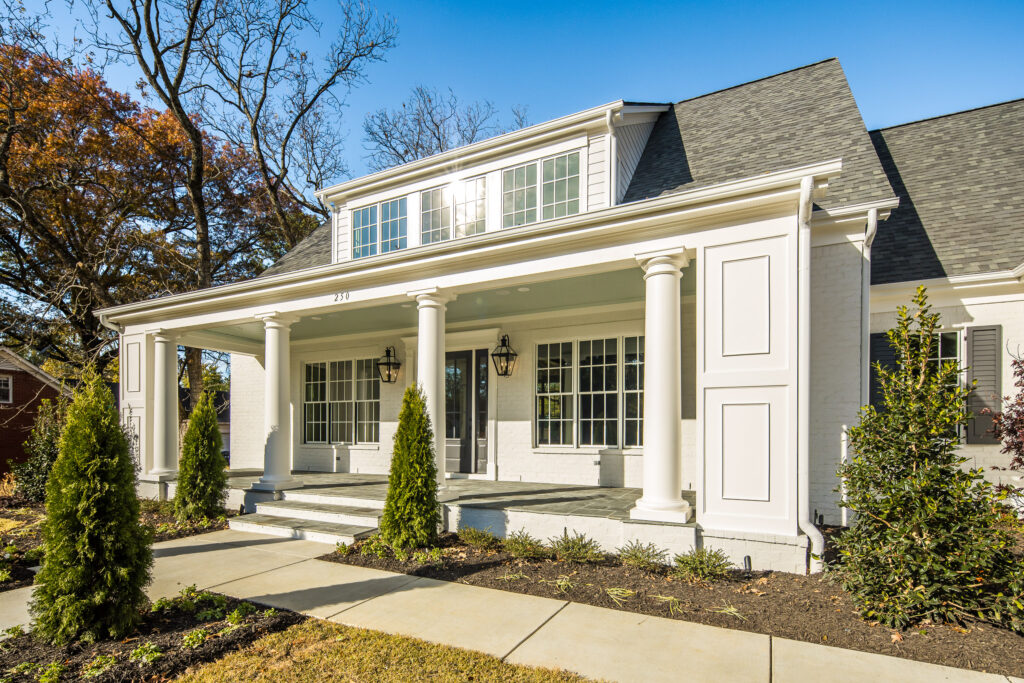
Whitney mentions her favorite detail overall is her front exterior elevation. Since this home is located in the Collierville Town Square Historic District, she knew one of her “must-haves” would be a historic colonial cottage feel! Charming is an understatement in describing her home, with its expansive front porch made of blue stone, beadboard ceilings painted a hue of robins-egg blue, stately white columns, inviting landscaping, a custom front door with sidelights, and custom millwork.
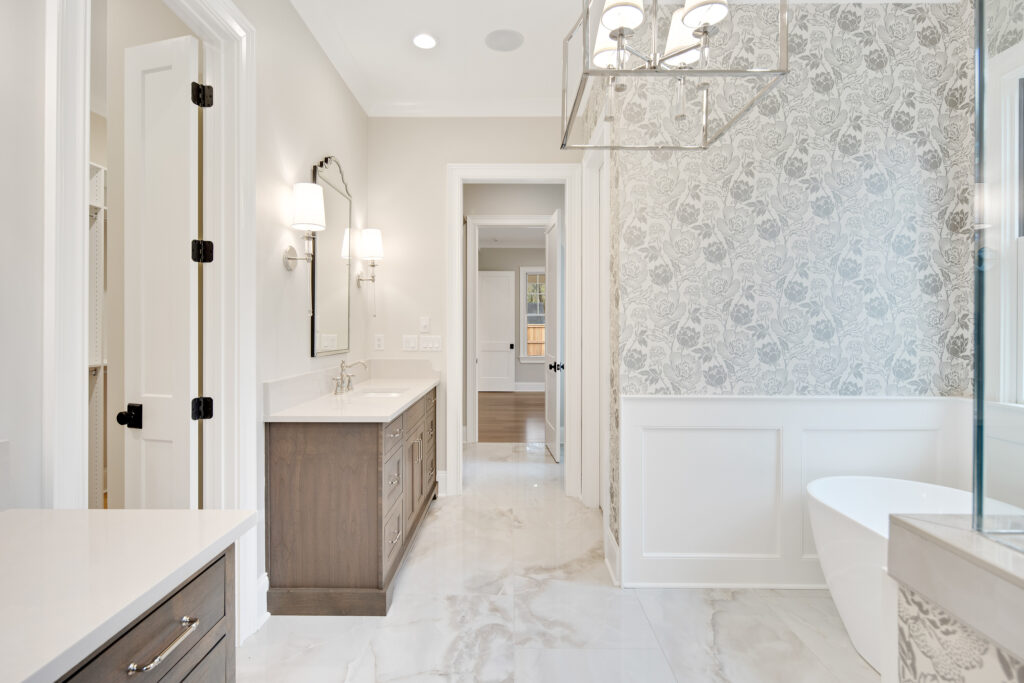
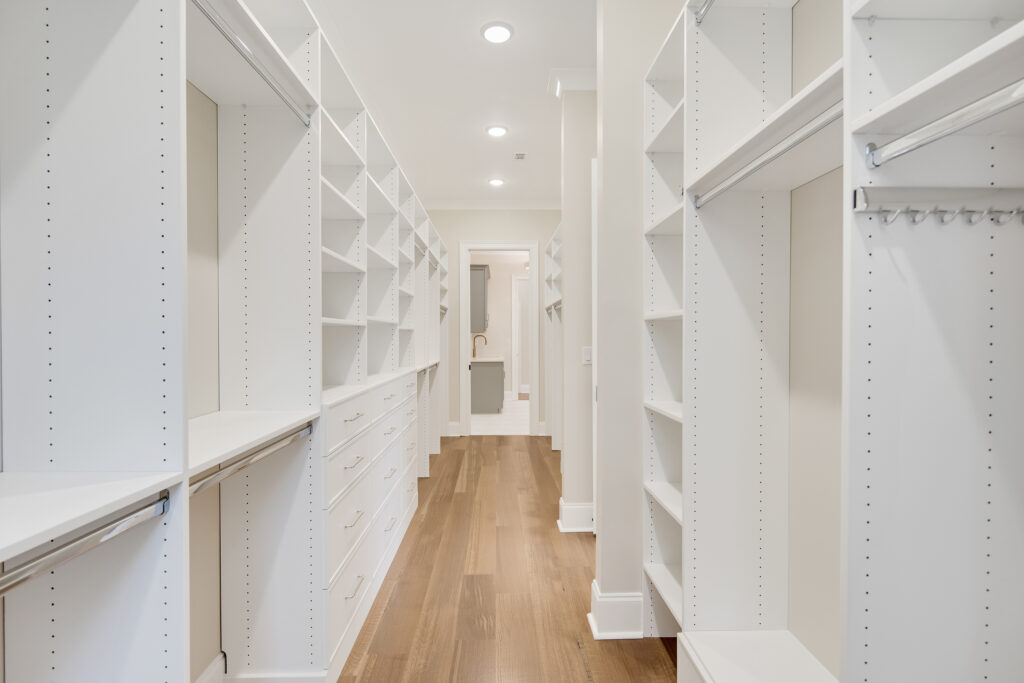
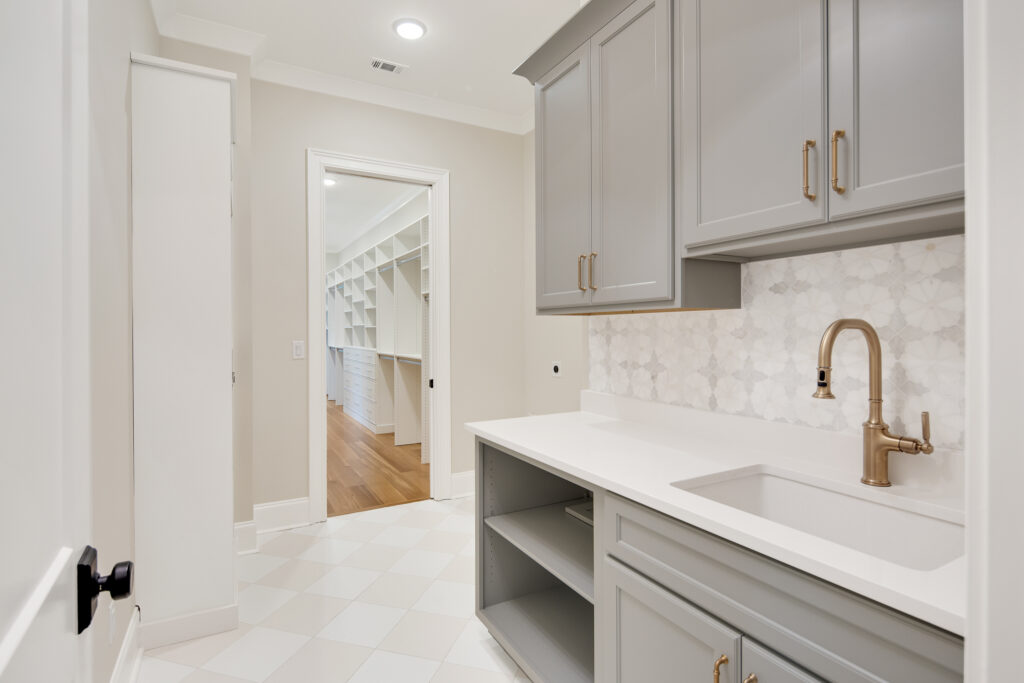
With nearly 16 years in the home building industry, Whitney knows the ins and outs of houses. When designing this home, she knew the layout would play a pivotal role in the convenience of their daily lives, so she knew it had to be intentional. For this, the Harveys incorporated a tucked-away primary bedroom at the rear of the home that not only connected to the boutique primary bathroom and expansive primary closet, but also to the stylish laundry room! This layout is so convenient for getting ready each day, while also providing a definitive separation between the living and entertaining spaces from their private haven.
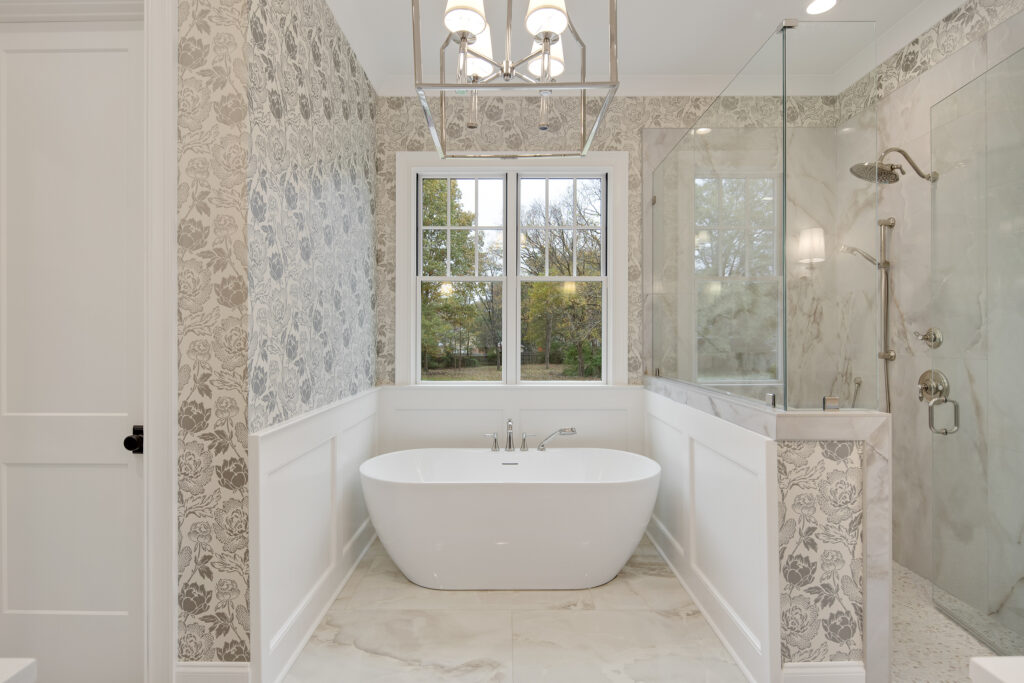
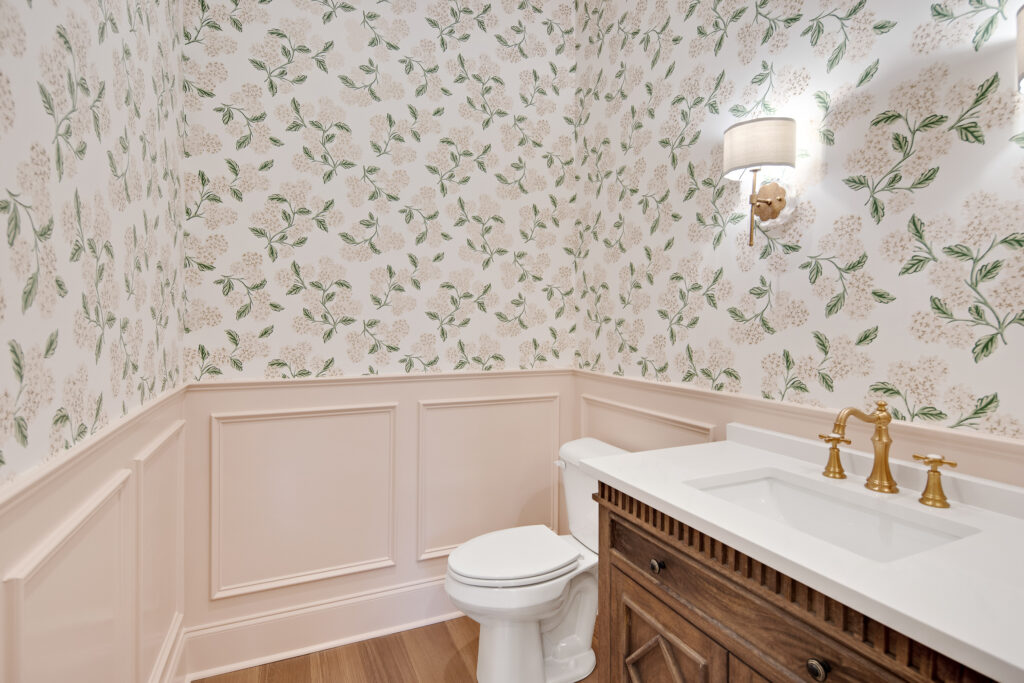
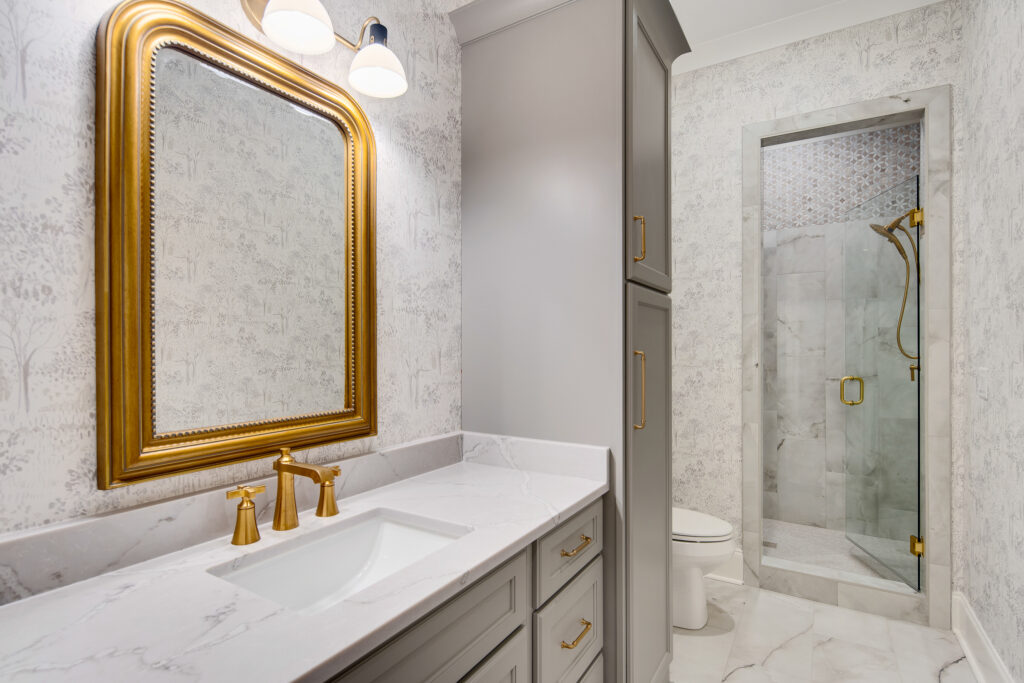
Lastly, when thinking through her must-have list, Whitney knew she wanted playful yet elegant pops of wallpaper throughout her home! Her research was extensive, pulling from multiple avenues for inspiration in the colors, textures, and shapes she desired for each space. Ultimately, the places wallpaper were installed tie the entire home together, sparking joy with their simple floral designs. You can see they chose vibrant blush florals in their half bathroom, a masculine, serene scene in their upstairs bathroom, captivating metallic silver peonies for their primary bath, and charming hydrangeas for their playroom. All of it is simply captivating!
Congrats, Harvey family, on your gorgeous home!!! We know that there will be so many sweet moments shared in your precious cottage in the years to come!

