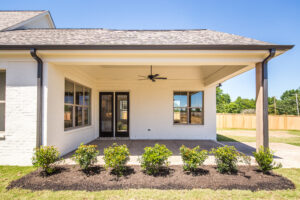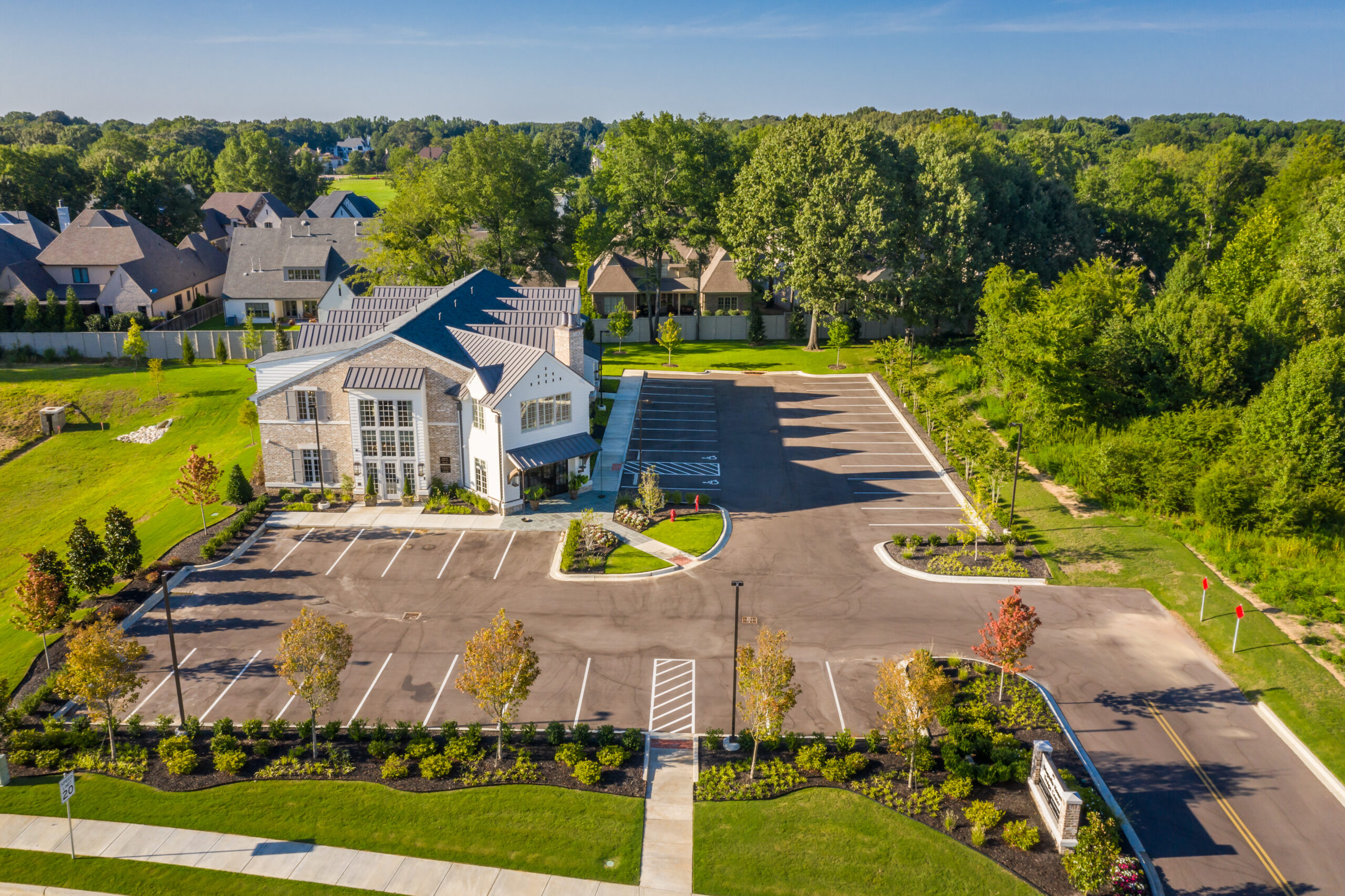The Cove Column: The Latham Farmhouse
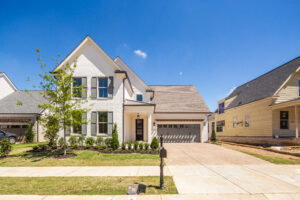
Our newest community, The Cove at Cypress, is inviting and quaint, and located in Collierville, TN. In our second installment of The Cove Column, we will highlight our gorgeous Latham Farmhouse floor plan!
The Latham Farmhouse incorporates a perfect blend of charming, classic style with modern details. The floor plan begins with a beautiful, covered front entryway. Once inside, you will find a spacious two-story foyer. Moving into the eating area, the kitchen and family room feature an open concept. There is also a dedicated breakfast area and formal dining room.
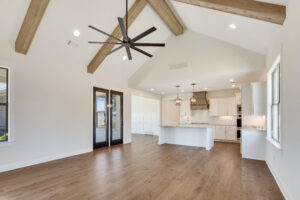
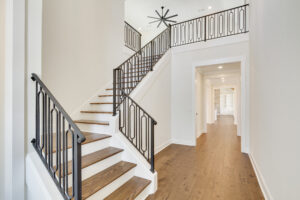
This captivating floor plan also includes a master retreat downstairs with an oversized 17′ x 9′ closet, a salon-styled bathroom, and spacious bedroom. There is an additional bedroom and full bathroom downstairs, followed by a third bedroom and full bathroom upstairs.
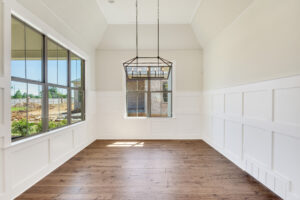
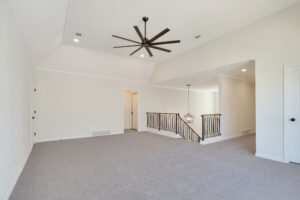
With a sizable playroom upstairs and outdoor living space with extended patio downstairs, the Latham Farmhouse is the perfect floor plan for entertaining guests or just relaxing with your family.
We currently only have TWO available homes with this exclusive floor plan! With only 35 homesites in this charming community, these will go fast! Check out our video library for even more details and contact Jillian today to schedule a visit!
