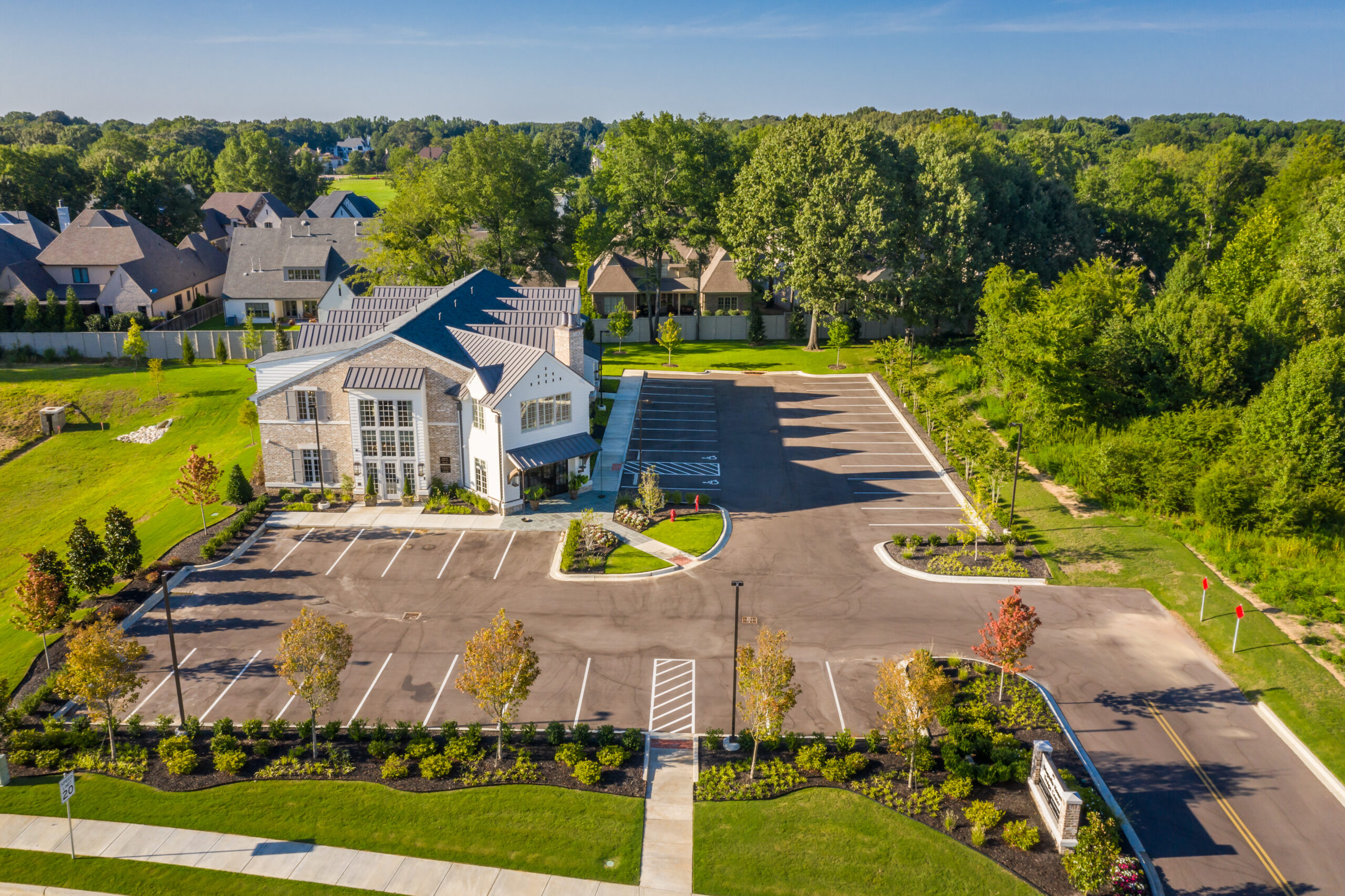Karen’s 3 Favorite Details of the New Shepherd’s Creek Model Home
Exciting news from Magnolia Homes! We have officially moved into our newest model home in our luxurious Shepherd’s Creek Community. This is no small feat for our Founder and President, Karen Garner! This exceptional home features a brand-new floor plan, The Meiomi, which was brought to life with an immense amount of considerable thought and planning.
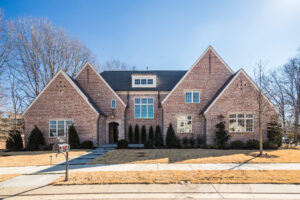
Karen, Reggie (Vice President of Magnolia Homes) and Jeff Bramlett (our local, custom-residential designer) worked on creating this plan for about a year, designing this home exactly how they wanted, resembling an Old-World, European feel. Karen and Reggie strive to keep their homeowners in mind throughout the entire process. They build what they would want to see and may want to incorporate in their own dream homes. This plan is absolutely breathtaking from the outside all the way to the inside, every area of this home is accounted for and serves a purpose.
Once the floor plan process was completed and the home was set to begin construction, Karen took to our brand-new Design Center to begin choosing the details of our new model home. There is no better word to describe her method except for intentional. She is dedicated to choosing not only quality material for each home but incorporating design elements that are timeless. She works tirelessly to ensure the details she is using portray the feeling of being home.
As we are putting the finishing touches on our newest Shepherd’s Creek Model Home, we caught up with the master mind behind it all and asked her about three of her favorite details about the home. When first asked, Karen chuckled, noting how difficult it is to just choose three!
Entry Foyer
One of Karen’s favorite details is the entry foyer. The entry way truly sets the tone for a home, and this one sets the tone of being welcoming, luxurious, and timeless as soon as you step foot inside. Karen feels that this is one of the most elegant and spacious entry foyers Magnolia Homes has ever built!
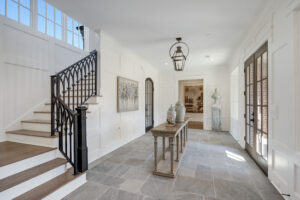
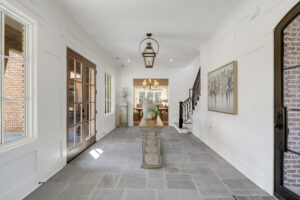
As you enter the home through the custom-built arched iron front door, you are welcomed into a stunning room with a 10-foot ceiling. The entrance is truly unique, and spacious enough for a 6-ft. table! You are greeted by a gas burning Bevolo French Quarter with Yoke light fixture that immediately makes you feel comfortable. Your view when you walk in is of the gorgeous bank of doors and wide Architectural Pella windows, allowing lots of natural light to flood in. The view from these windows is of the outdoor living area, followed by a sizable and tree-lined backyard. The Blue Ice stone that paves the way from the front door, through the spacious entry area, all the way to the covered porch is reminiscent of the streets of Charleston, South Carolina. As you continue through the entry foyer, you come upon a uniquely handcrafted Karen Garner Collection iron stairway railing to lead you upstairs to additional bedrooms and bonus room.
Scullery
Just listening to Karen talk about the entryway was enough for us to want to see this home immediately, but that was before she described her favorite feature number two! Karen goes into detail describing the Meiomi’s energetic and eye-catching scullery.
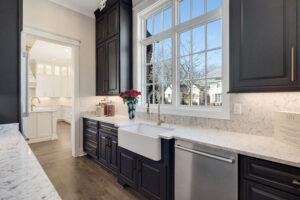
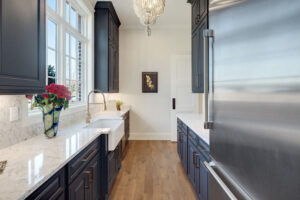
This home is the perfect space for entertaining, which means there is great need for a scullery! Having a scullery, or caterer’s kitchen, allows the homeowner to store additional serving pieces, house extra food in between courses, and keep their second fridge or freezer. In Karen’s eyes, there is no need for a scullery to be anything but vibrant, and this home is no different! Separating the dining room from the kitchen, you will find a swinging double-action door that opens up into this private, yet functional, room. Lined to the ceiling with beautiful custom cabinets painted in Benjamin Moore’s Hale Navy, you can’t help but feel excited! The window situated over the porcelain white farm sink allows natural light in and overlooks the newest phase of the Shepherd’s Creek community! The polished Silestone countertops and gorgeous beaded Candia Chandelier work together to combine every detail together perfectly.
Master Retreat
As if there weren’t enough details to make you fall in love with this home, Karen mentions her third favorite feature of this distinguished home: the master retreat.
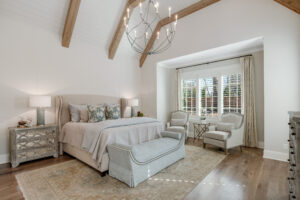
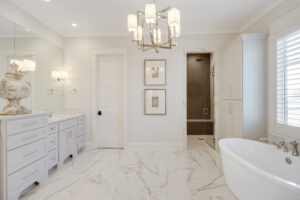
Secluded from the rest of the home, the master retreat has its own dedicated hallway that leads into a beautiful private haven with a 15-foot ceiling. This master bedroom ceiling is vaulted, coffered, and includes 3 gorgeous cedar beams. As Karen always says, the lighting is the jewelry of the home, and this master bedroom includes a statement piece that your eyes are naturally drawn to. As you navigate into the luxurious master salon, the polished tile floors lead you along custom-built linen closets and custom cabinetry. The Quartz Silestone on the double vanity paired with the Moen Polished Nickel fixtures and Crystorama lighting exude elegance and calmness. The master shower combines polished tile with an arabesque-fountain wall and is parallel to the large oval soaker tub.
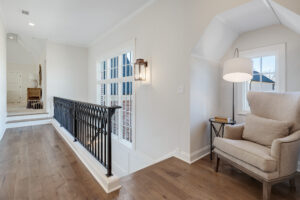
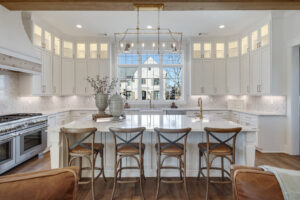
We have described only a small portion of the Meiomi’s charm and grace! This home is a perfect representation of the discerning style, quality craftsmanship, and sophisticated design that is culminated when the Magnolia Homes team collaborates with their renowned partners in a landmark community such as Shepherd’s Creek! Schedule your private tour at 564 Lambs Brook Lane in Collierville, TN to see this gorgeous home for yourself!

